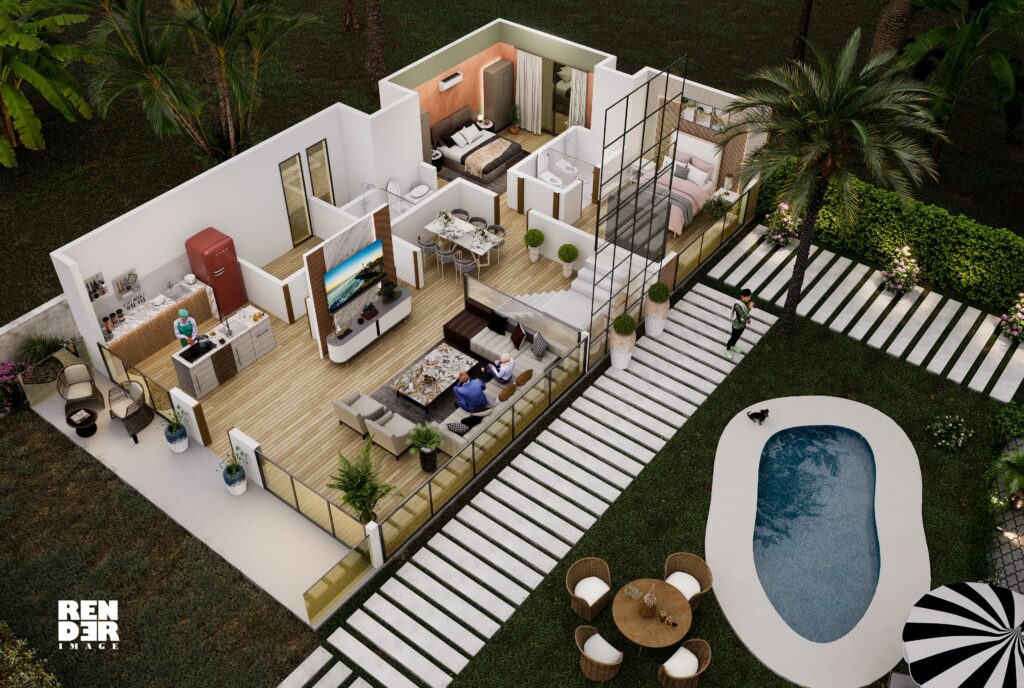
Transform your architectural layouts with our 3D floor plan visualization services at Render Image Studio. We provide detailed and interactive floor plans that offer a comprehensive view of your design’s layout and flow. Our 3D floor plans allow you to see your space in three dimensions, making it easier to understand the arrangement and scale of rooms and furniture. Ideal for real estate marketing, design reviews, and client presentations, our visualizations help you make informed decisions and present your projects with clarity.
Experience a clear and accurate representation of your space with a 3D view that highlights every room and layout detail.
Navigate through your floor plan with interactive features, allowing you to view and analyze the space from various angles and perspectives.
Gain a better grasp of spatial relationships and room dimensions, making it easier to plan layouts and make design adjustments.
Utilize our 3D floor plans to attract potential buyers or clients, providing them with a realistic and engaging view of your property or design project.
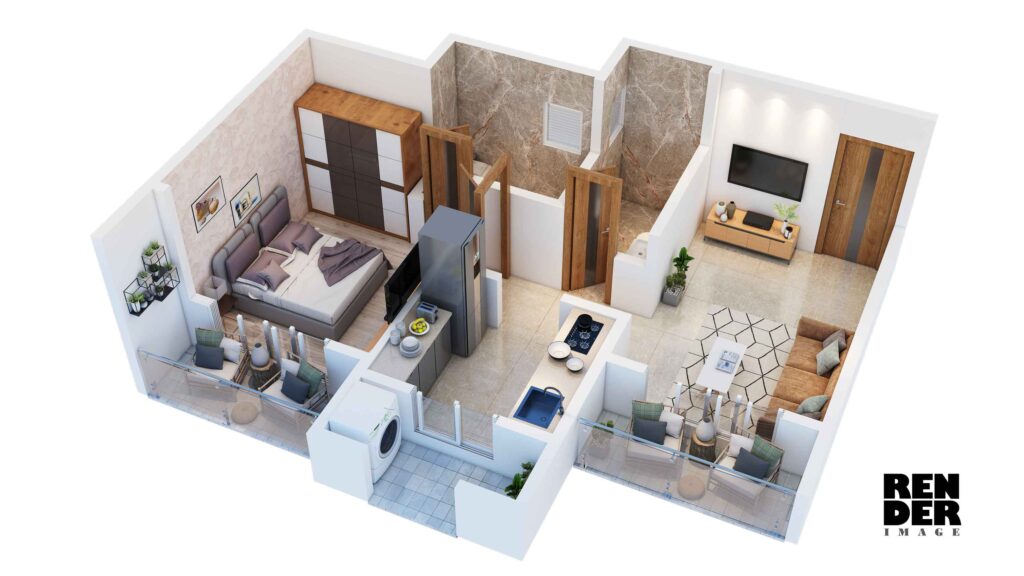
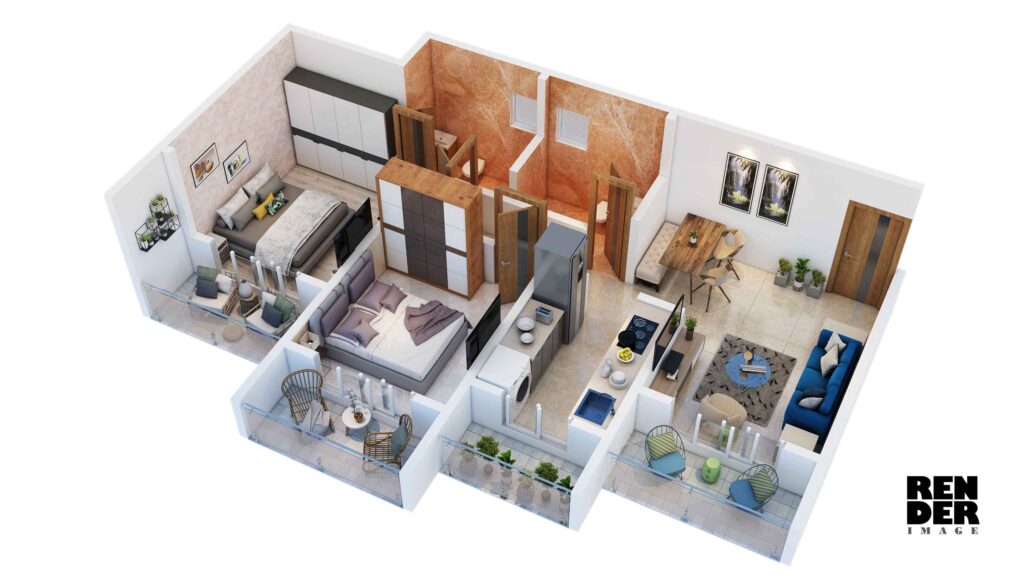
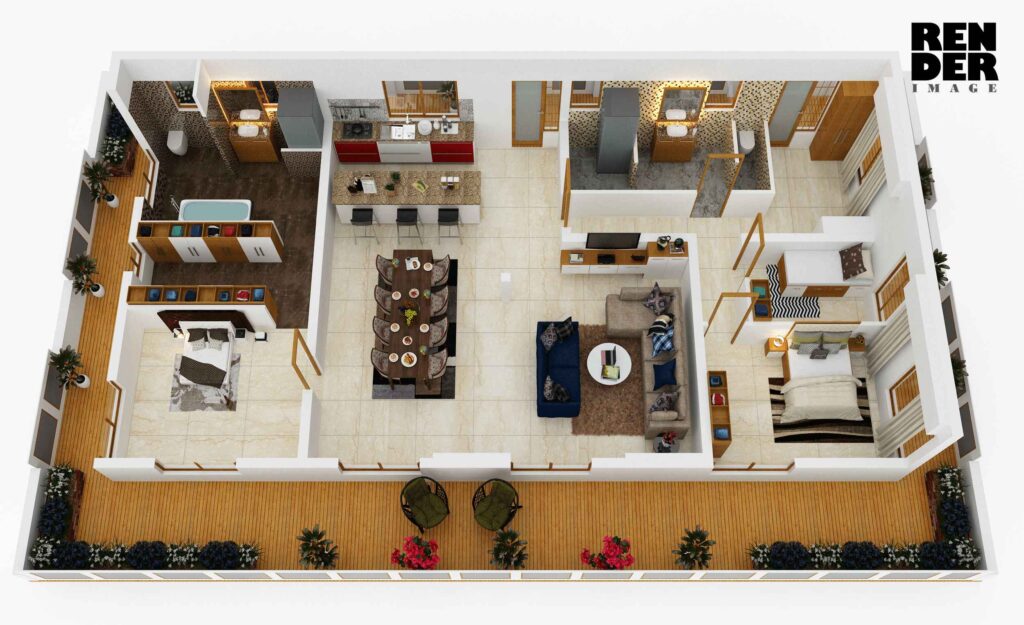
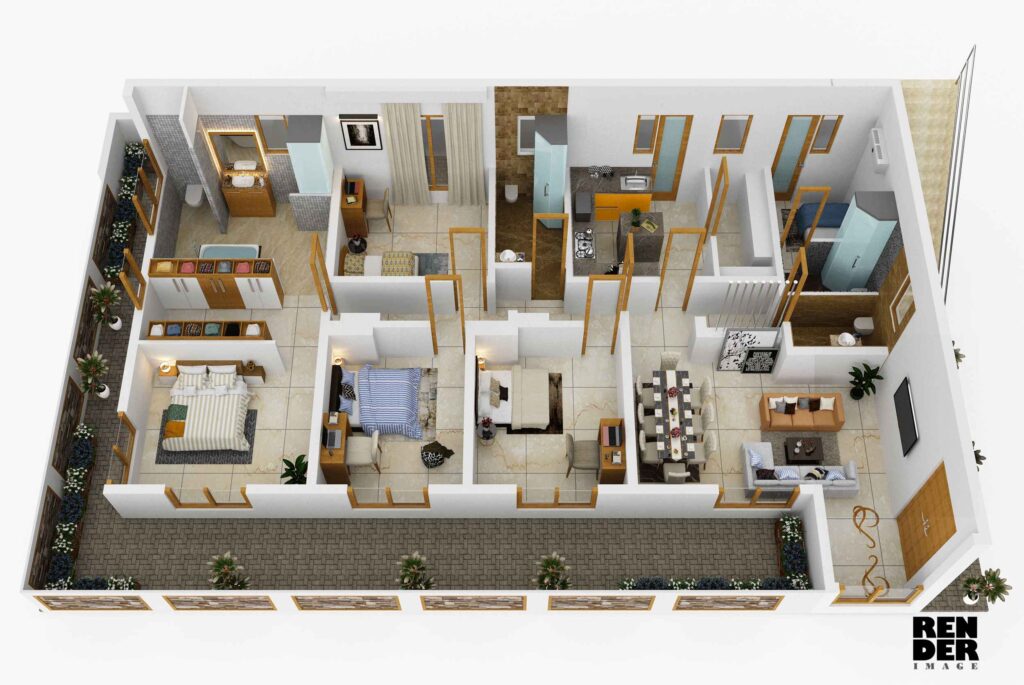

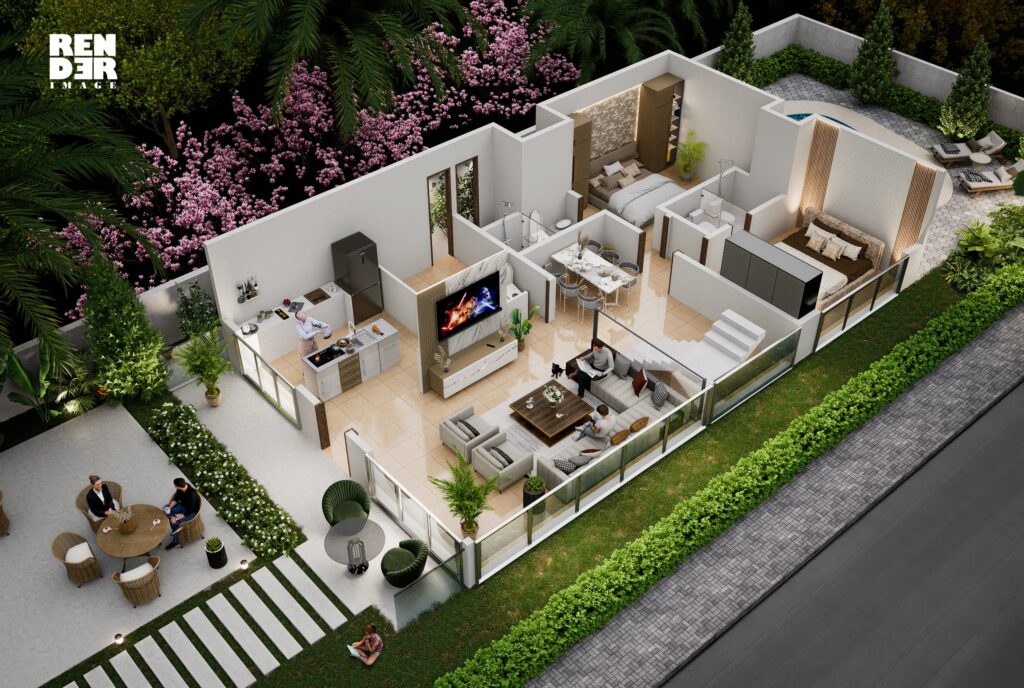
A 3D floor plan is a detailed and interactive visualization of a property’s layout, showcasing the arrangement and scale of rooms and furniture in three dimensions.
3D floor plans provide a more realistic and immersive view, helping clients better understand the space and its functionality compared to flat 2D drawings.
We need architectural drawings, design specifications, and any additional details on furniture and decor to create accurate 3D floor plans.
Yes, we allow for revisions and modifications to ensure the final output meets your needs and expectations.
They offer a realistic view of the property, helping potential buyers visualize the space, which can speed up decision-making and sales processes.

Transforming visions into vibrant realities – Renderimage-studio , your premier destination for exceptional 3D rendering, visualization, animation, and immersive experiences.